The Paintings
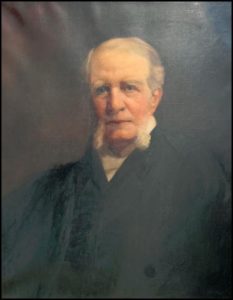
The portrait on the stairwell is that of Reverend Richard S. Storrs of Brooklyn, 1821–1900, husband of Mary Elwell (Jenks) Storrs.
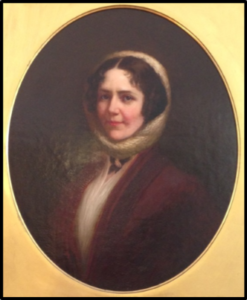
The portrait on the south wall of the first floor (pictured above) is that of Mary Elwell (Jenks) Storrs, 1824–1898, wife of Reverend Richard S. Storrs of Brooklyn, 1821–1900.
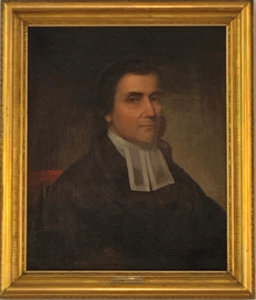
The portrait on the north wall of the first floor (pictured above) depicts Reverend Richard S. Storrs, 1763–1819, second pastor of First Church.
History of Richard Salter Storrs Library
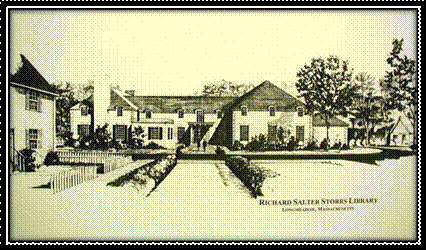
Early History
The origins of the first free library in Longmeadow, Massachusetts can be traced back as early as 1754, when town resident Reverend Stephen Williams mentioned a library in a diary entry. A Young Men’s Library was established in 1839, though part of its collection was lost in a fire; in 1854 this library briefly partnered with the Longmeadow Lyceum, but the project was short-lived and the books languished in an upper room of the chapel for almost fifty years. In 1895, buoyed by a state endowment of $100, the library reopened with 750 circulating volumes. Librarian Lucy J. Smith presided over the collection, which was housed in the rear of the building used for the town office. Over the next twelve years, the collection grew to more than 2,400 volumes and moved several times.
Sarah Williams Storrs, granddaughter of the town’s second pastor, Richard Salter Storrs, made another significant donation in 1907. She bequeathed the historic Storrs House, land and $5,000 to the town. As a condition of her bequest, Sarah requested that the name Richard Salter Storrs be given to the corporation formed for the purpose of maintaining a free public library in Longmeadow in order to “perpetuate the memory of a name dear to my family for three generations.” In 1910 the Richard Salter Storrs Library Association was born, and the collection moved to the Storrs House.
By the late 1920s the collection had once again outgrown its quarters and a committee was formed to investigate the feasibility of expanding the Storrs House. It was decided instead that the Storrs House, current home of the Longmeadow Historical Society, would be renovated and moved south, and a new library building would be erected in its place. The building project was funded by bequests from Oliver B. Colton in 1920 and William Goldthwaite in 1923.
The Original Building
A handsome white brick building of Georgian colonial design, the Storrs Library was erected in 1932 and dedicated in 1933. Architects Smith & Bassette of Hartford won the architectural contest and the general contract went to W. J. Quinn. In keeping with the Georgian architectural style, the plans called for a boxy, symmetrical structure with a centered front entrance flanked by pillars and topped with decorative dental-work cornices. When it was completed, the building was considered among the finest library buildings in New England.
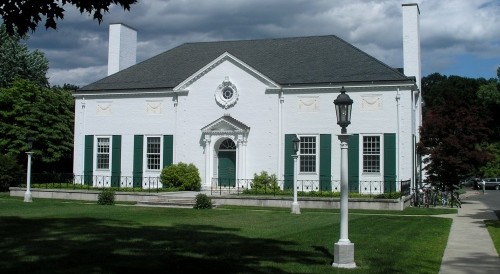
Visitors entering through the front door were greeted by a librarian at the circulation desk, which was located below the impressive mahogany staircase. The adult fiction room opened up to the left, and the children’s reading room was to the right. Both rooms featured recessed windows draped in gold brocade and brass candelabra. The furnishings were of Chinese Chippendale and Martha Washington styles, with comfortable wing chairs flanking either side of two black marble fireplaces, one for each reading room. The tables and chairs in the children’s room were of reduced scale.
In back to the left was the reference and periodical reading room, pine-paneled and furnished with Hitchcock-style chairs and maple trestle tables. Upstairs were several study rooms and the director’s office. The total cost of the building and furnishings was $70,000.
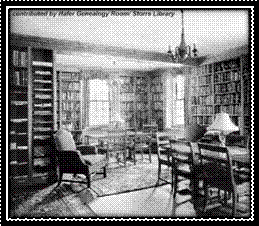
The New Wing
In the late 1980s, it became apparent that the library, built for a town of 4,500 residents, was no longer meeting the needs of Longmeadow’s growing population of 16,000. Director Carl Sturgis and the board of selectmen submitted proposals for an expansion and funding was provided by a combination of town money and private donations. The $2.2 million renovation was designed by King & Tuthill Architects of Avon, Connecticut, and the building was completed in 1992. It expanded the building significantly, adding a children’s room, spacious circulation desk area and additional storage and shelving space.
